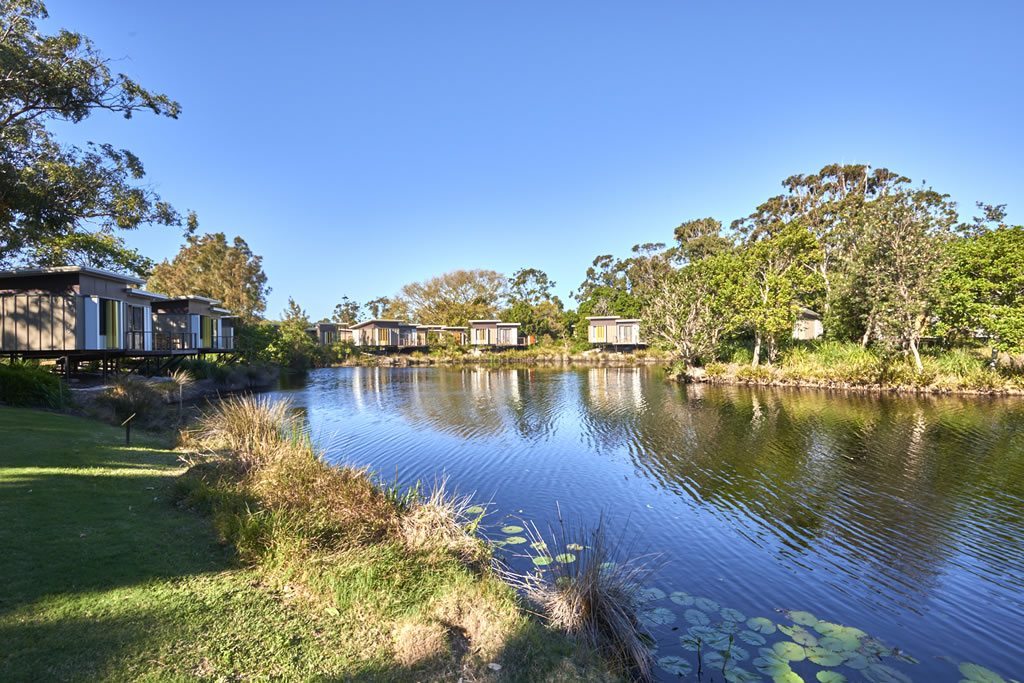
ProjectBallina & Alstonville Aquatic Facilities
Both pools incorporate a wet edge design to maintain the water level just below the surrounding concourse level, and the state of the art heating pumps are powered by the sun.
The Brief:
Ardill Payne & Partners (APP) was engaged by Woollam Constructions to undertake structural design and documentation for the pool upgrades at Ballina and Alstonville. Works for Ballina involved demolition of existing amenities building and pool, construction of new amenities building, café, pump/filter, storage rooms, new heats 25m Learn to Swim pool, 8 lane FINA compliant 50m pool, covered roof for 25m Learn to Swim pool, pool concourses and landscaped areas. Works for Alstonville involved construction of club house, pump/filter, storage rooms, new heats 25m Learn to Swim pool, 8 lane FINA compliant 50m pool, covered roof for 25m Learn to Swim pool and pool concourses and landscaped areas.
Key Challenges:
The key challenges were that the new pools incorporate a wet edge design to maintain the water level just below the surrounding concourse level, this aspect of the pool designs weighed heavily on structures and concourse designs. The challenges were to control total and differential settlement to be within very tight tolerances, the concourse areas surrounding need to shed storm runoff away from the pool whilst maintaining compliant gradients, and to ensure minimal interaction between the building and the pools to prevent unintended damage to either structure.
Solutions:
The solutions involved detailed review of geotechnical information, investigation of various piling options to refine differential settlements, so that cost effective foundation solutions could be determined and performance criteria met. The new building and covered roofs were isolated from the pool structures where possible and designed to reduce loadings to the pool shells. Concourse slab design and construction was completed in a manner to allow for differential movements and shrinkage of the two elements.
Key Features:
The 50 meter pools are heated and have eight 2.5m wide lanes and the 25m heated enclosed pools have six lanes. There are access ramps into all pools, a wet play splash area for children, covered tiered seating and brand new BBQ facilities and shelters. The Ballina site received a new amenities building and café with an outdoor seating area, and transparent fencing along the Richmond River. The Alstonville site received a new club house.
APP's Role:
APP undertook the Structural design and documentation, set out Survey, Civil design and documentation for site grading’s, concrete pathway layouts and details, certification of works, site inspections of both structures designed by APP and the new pools and RFIs. Detailed pool design for reinforcing and concrete design was completed by Crystal Pools.
Timeframe:
The project was completed within the timeframe Feb 2017 to July 2018.
Budget:
The budget for both projects was approximately $14,000,000.
Key Parties:
- Woollam Constructions
- Crystal Pools
- Dave Bazar Plumbing
- Glen Monteith Hydraulic Consultant
- Bond and Associates Chartered Architect

























