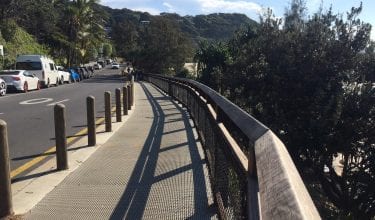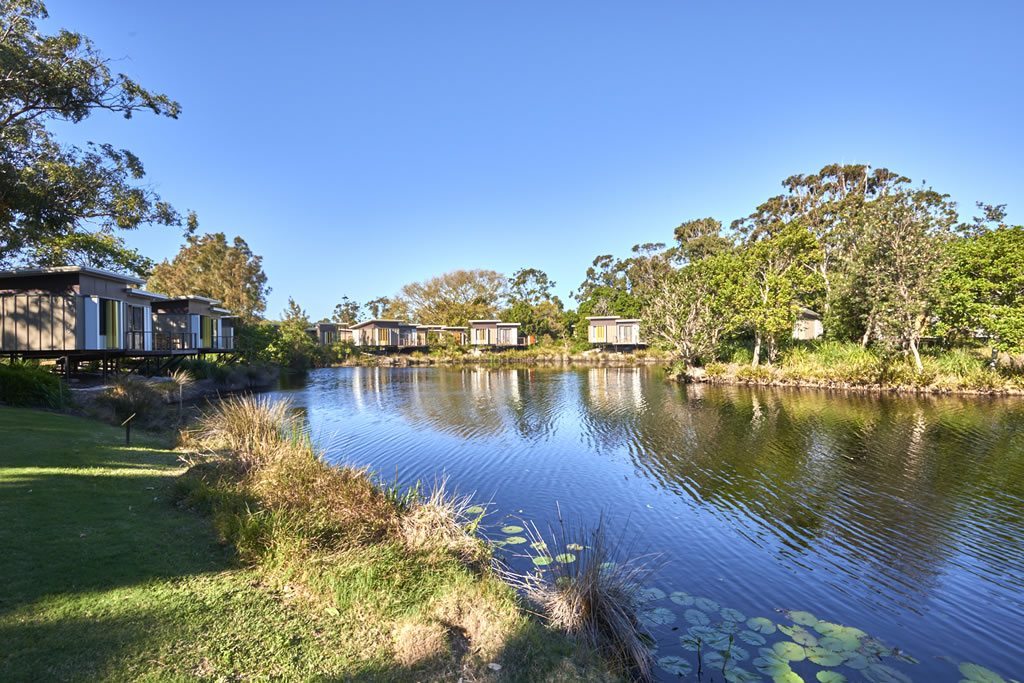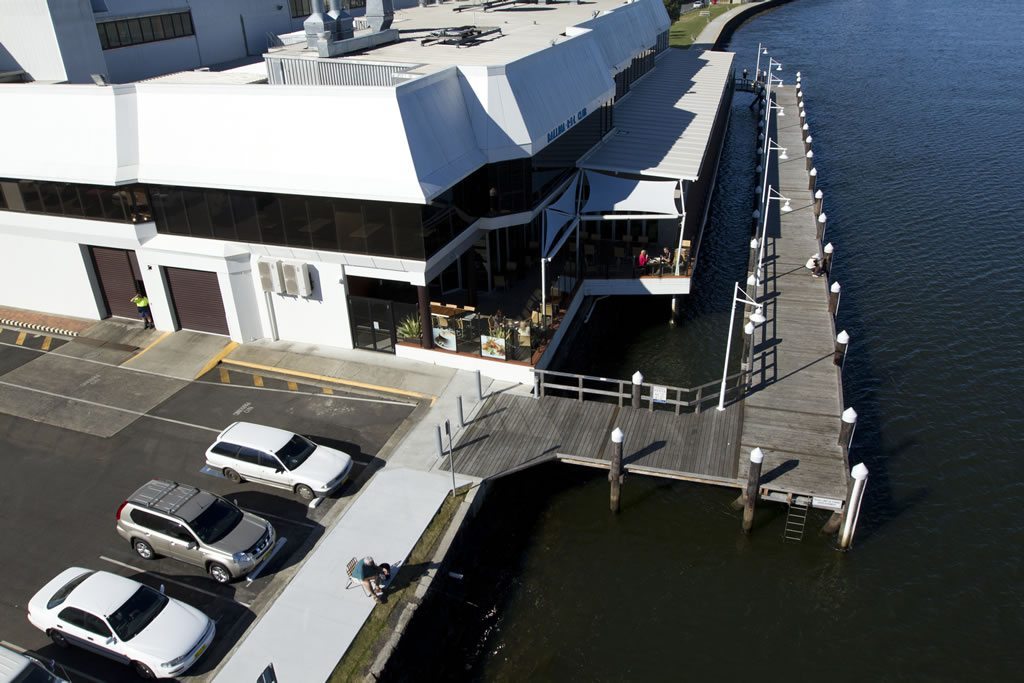Posted on by Michael Terlich

ProjectRiverhills Public Pontoon
Structural, Civil and Environmental Engineering blend together in the design of this maritime project
In a joint venture with Envirostruct Services, APP provided the structural, civil, and environmental engineering, reporting and management for this maritime project.
The design includes the installation of a floating platform (approximately 16m x 6m plan dimensions) held in place by a system of four driven piles. The design also includes placement of armour rock on the approach embankment batters around the abutment for scour protection during flood events.
The pontoon structure is located on the internal bend of the Brisbane River, adjacent Newcomb Park, Riverhills and is located downstream of the existing pontoon.
Location:
Riverhills, QLD





































































































