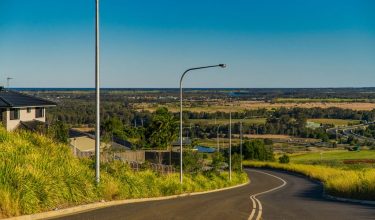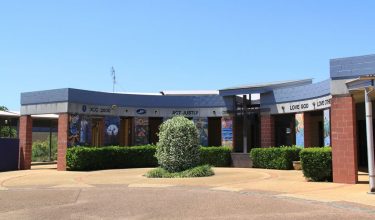
ProjectAvalon Estate
Avalon Estate is a new residential subdivision with over 150 building-friendly blocks ranging from 702sqm to 735sqm. Avalon Estate offers the convenience of village lifestyle in Wollongbar with a rural feel showcasing views of the Plateau, the Nightcap and Border Ranges. Situated approximately 15 minutes to Lismore or Ballina, Avalon has been designed with family in mind.
The Brief:
The client came to us wanting cost effective and efficient service to produce quality living environments
Key Challenges:
The key challenges we could see for this project were sewerage servicing technicalities, due to site topography, as well as, due to the location, bush fire consideration in the town planning stage.
Solutions:
We overcame these challenges by undertaking construction of pumping station and under bore, lot design involving earthworks, rock retaining walls and key asset protection zones.
Key Features:
The key features/points of difference to mention are, the easy walk to Wollongbar Public School and bus route to secondary schools. The quality built homes throughout the estate that complement the picturesque established surrounds, and fully serviced blocks including underground power and NBN connection.
APP's Role:
Ardill Payne & Partners undertook the Surveying, Town Planning and Civil Engineering for the project. Preparation of technical specification for all subdivision works including earthworks, roadworks, storm water drainage, water reticulation and associated works including 300m under-bore gravity sewer diversion. Preparation of contract and tender documentation. Contract administration and supervision of all works.
Timeframe:
This project is ongoing.












































































































































