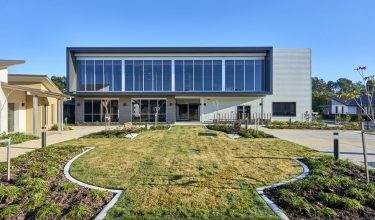
ProjectCrowley Village
The Brief:
The client came to us wanting to obtain development consent for Stage 1 of a Master Plan for the Crowley Village campus at 154 Cherry Street, Ballina. The proposed development involved demolition of certain older structures and construction of new modern structures including Entertainment Extension (159sqm), Library and Education Centre (872sqm), Residential Aged Care Facility (42 beds – 2440sqm), Administration (1118sqm), Chapel (239sqm), Café (160sqm) and new set-down and Car Parking Areas.
Key Challenges:
The key challenges we could see for this project were to integrate the development into the existing buildings and operations, ensure that a very high level of residential care and amenity was provided to residents, ensure that the village could continue to operate during the demolition and construction works and to ensure that all buildings were attractive, functional and satisfied all relevant standards and legislation.
Solutions:
We overcame these challenges by undertaking detailed site planning (including master planning), determining opportunities and constraints of the site, engaging with the architects and Crowley's senior management, and having a number of pre-DA communications and meetings with Council’s Technical Officers.
Budget:
The budget for the project was $15,390,000.
Key Features:
The key features/points of difference to mention in respect of the project are that it is situated on a unique foreshore property with expansive frontage to North Creek, is on flood-prone land and is an intensively developed site, containing 159 independent living units (20 x 1 and 94 x 2 bedroom villas, 10 x 3 and 35 x two bedroom apartments, residential care facility containing 119 beds, activity centre, library, chapel, administration, education centre, workshop, kitchen and other ancillary improvements and structures (including 75 constructed parking spaces, roads, landscaping and the like).
APP’s Role:
Ardill Payne & Partners prepared the Development Application and Statement of Environmental Effects for alterations and additions to the Residential Aged Care Facility located at Cherry Street, Ballina.
Timeframe:
The Development Application (DA) and Statement of Environmental Effects (SEE) was lodged with Council on the 11th August 2015 and was given the file reference number DA 2015/409. Council granted conditional consent to the DA/SEE on the 18th November, 2015. Construction works commenced on the site in May 2016.
Key Parties:
The architects for this project are Bickerton Masters Architecture and the builders are Bennett Constructions.


















